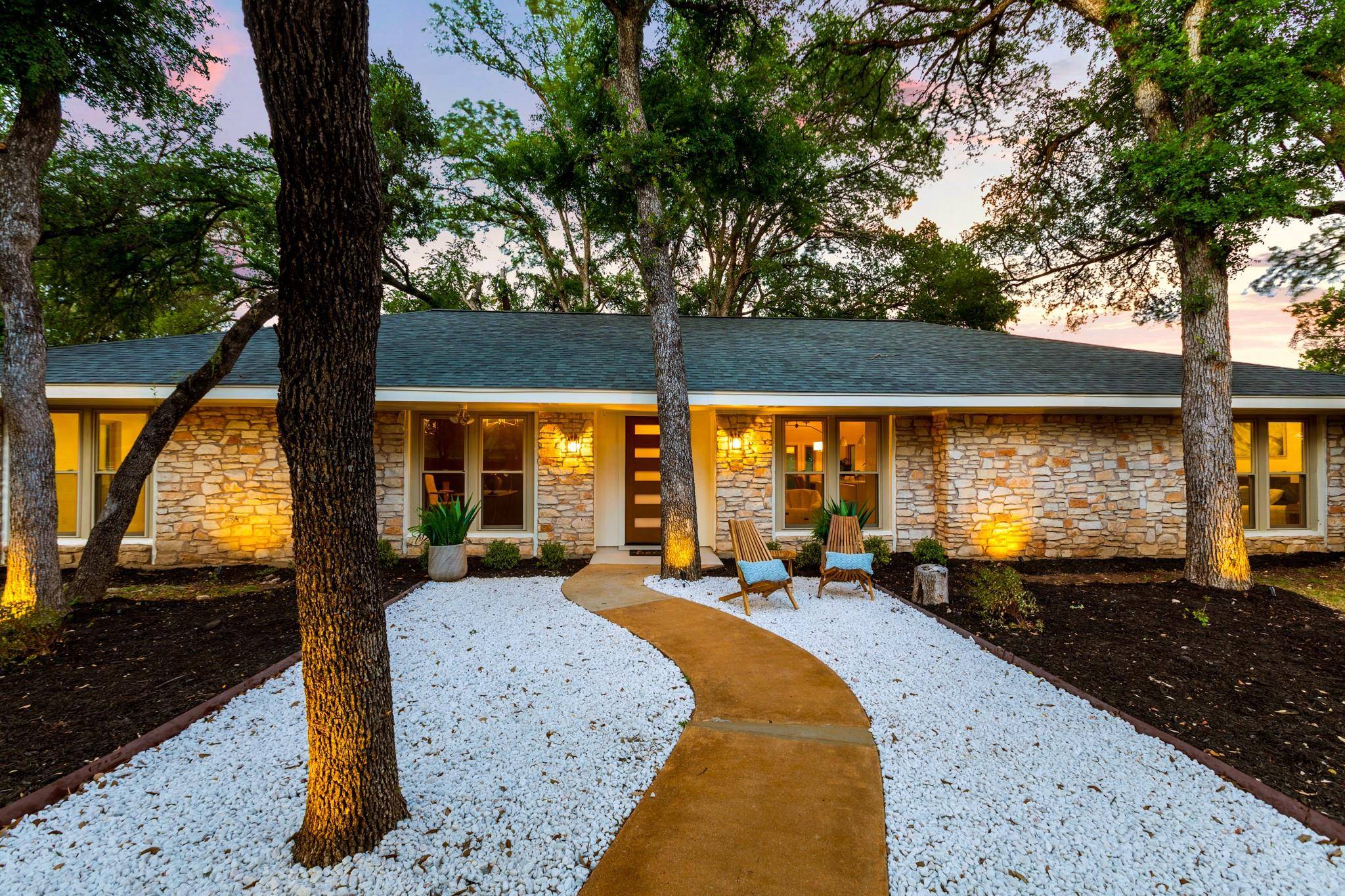12001 Mossbrook CV Austin, TX 78750
4 Beds
3 Baths
2,200 SqFt
UPDATED:
Key Details
Property Type Single Family Home
Sub Type Single Family Residence
Listing Status Active
Purchase Type For Sale
Square Footage 2,200 sqft
Price per Sqft $385
Subdivision Balcones Village Sec 11
MLS Listing ID 2715489
Bedrooms 4
Full Baths 3
HOA Fees $50/ann
HOA Y/N Yes
Year Built 1973
Tax Year 2025
Lot Size 0.352 Acres
Acres 0.352
Property Sub-Type Single Family Residence
Source actris
Property Description
The heart of the home is a stunning open-concept living area flooded with natural light and anchored by a newly tiled electric fireplace. The gourmet kitchen boasts quartz countertops, a generous island, new stainless appliances, and contemporary lighting throughout. Each bathroom has been redesigned with upscale finishes, and there's even a secondary en suite bedroom—ideal for guests or multigenerational living.
Work-from-home days are made easier with a dedicated office, while daily life flows effortlessly thanks to a spacious laundry room, ample storage, and a 2-car garage with an additional workshop. Outside, enjoy a covered patio with ceiling fans, fresh landscaping, and a rain capture system that makes outdoor living as sustainable as it is beautiful.
With major updates like a new roof, new windows, electrical panel, and modern lighting throughout, this home is turnkey and timeless. Experience elevated suburban living in a highly sought-after part of Austin.
Location
State TX
County Williamson
Area Nw
Rooms
Main Level Bedrooms 4
Interior
Interior Features Two Primary Suties, Breakfast Bar, Built-in Features, Ceiling Fan(s), Beamed Ceilings, High Ceilings, Vaulted Ceiling(s), Quartz Counters, Double Vanity, Kitchen Island, Multiple Dining Areas, No Interior Steps, Open Floorplan, Pantry, Primary Bedroom on Main, Recessed Lighting, Storage, Two Primary Closets, Walk-In Closet(s), Wired for Data
Heating Electric
Cooling Central Air
Flooring Vinyl
Fireplaces Number 1
Fireplaces Type Electric, Living Room
Fireplace Y
Appliance Built-In Electric Range, Dishwasher
Exterior
Exterior Feature Garden, Rain Gutters, Lighting, Private Yard
Garage Spaces 2.0
Fence Full, Wood
Pool None
Community Features Golf
Utilities Available Natural Gas Not Available, Underground Utilities
Waterfront Description None
View None
Roof Type Shingle
Accessibility None
Porch Covered, Patio
Total Parking Spaces 6
Private Pool No
Building
Lot Description Back Yard, Corner Lot, Front Yard, Garden, Landscaped, Level, Near Golf Course, Trees-Large (Over 40 Ft), Trees-Medium (20 Ft - 40 Ft)
Faces West
Foundation Slab
Sewer Public Sewer
Water Public
Level or Stories One
Structure Type Stone
New Construction No
Schools
Elementary Schools Spicewood
Middle Schools Canyon Vista
High Schools Westwood
School District Round Rock Isd
Others
HOA Fee Include See Remarks
Restrictions None
Ownership Fee-Simple
Acceptable Financing Cash, Conventional, FHA, VA Loan
Tax Rate 1.88
Listing Terms Cash, Conventional, FHA, VA Loan
Special Listing Condition Standard





