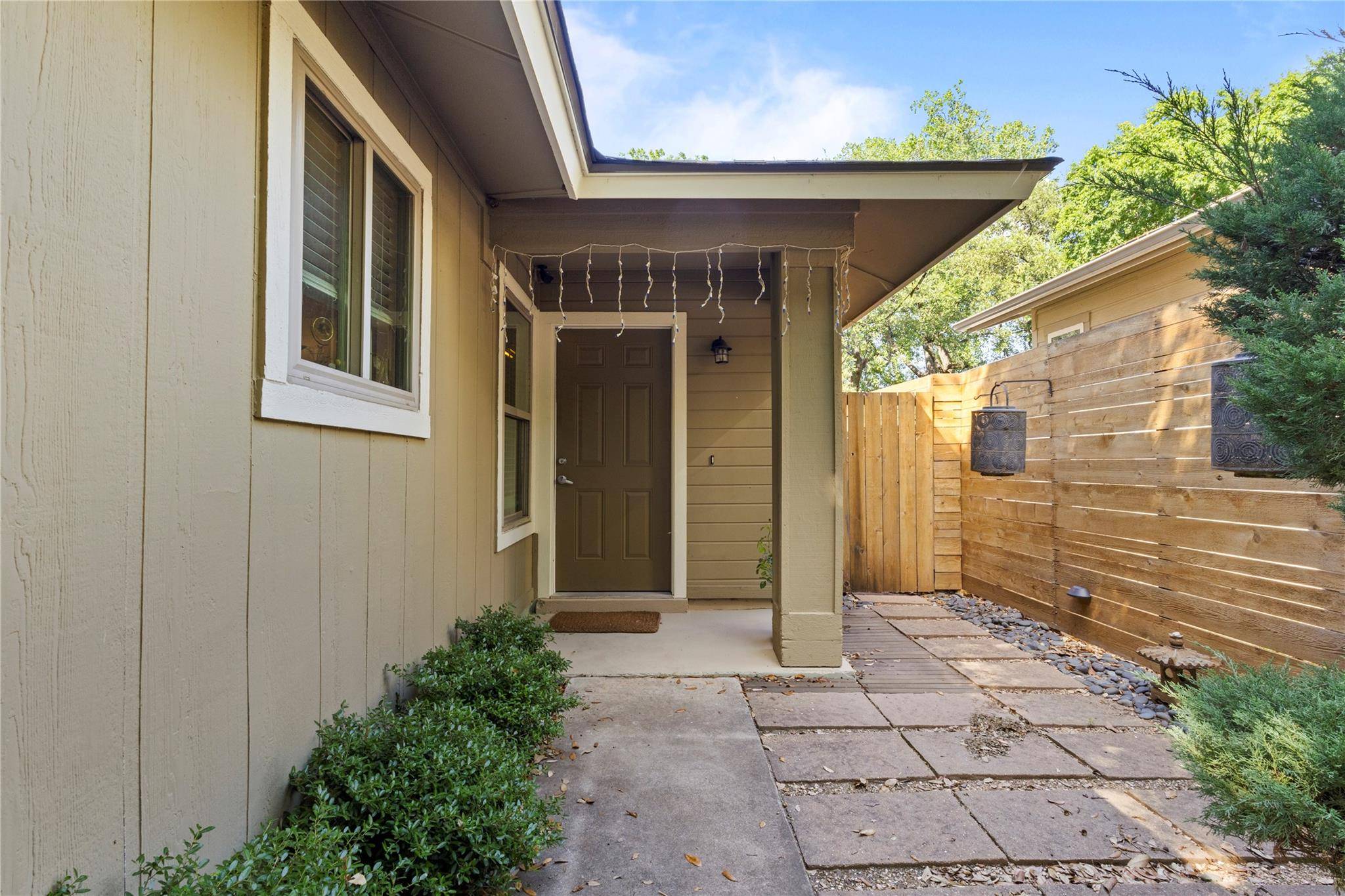5606 Shreveport DR Austin, TX 78727
3 Beds
2 Baths
1,324 SqFt
UPDATED:
Key Details
Property Type Single Family Home
Sub Type Single Family Residence
Listing Status Active
Purchase Type For Rent
Square Footage 1,324 sqft
Subdivision Milwood Sec 17
MLS Listing ID 4115209
Style 1st Floor Entry,Single level Floor Plan
Bedrooms 3
Full Baths 2
HOA Y/N No
Year Built 1985
Lot Size 7,448 Sqft
Acres 0.171
Property Sub-Type Single Family Residence
Source actris
Property Description
Location
State TX
County Travis
Area 1N
Rooms
Main Level Bedrooms 3
Interior
Interior Features Cedar Closet(s), Ceiling Fan(s), Cathedral Ceiling(s), High Ceilings, Granite Counters, Double Vanity, Entrance Foyer, Open Floorplan, Pantry, Primary Bedroom on Main, Soaking Tub, Two Primary Closets, Walk-In Closet(s)
Heating Central, Natural Gas
Cooling Central Air
Flooring Bamboo, Carpet, Tile
Fireplaces Number 1
Fireplaces Type Living Room, Wood Burning
Furnishings Unfurnished
Fireplace Y
Appliance Dishwasher, Disposal, Exhaust Fan, Gas Range, Microwave, Oven, Stainless Steel Appliance(s), Water Heater
Exterior
Exterior Feature Uncovered Courtyard, Private Entrance, Private Yard
Garage Spaces 2.0
Fence Back Yard, Fenced, Front Yard, Full, Gate, Privacy, Wood
Pool None
Community Features Curbs, Park, Trail(s)
Utilities Available Electricity Available, High Speed Internet, Natural Gas Available
Waterfront Description None
View None
Roof Type Composition
Accessibility None
Porch Deck, Front Porch, Patio, Rear Porch
Total Parking Spaces 2
Private Pool No
Building
Lot Description Back Yard, Curbs, Front Yard, Interior Lot, Landscaped, Native Plants, Private, Trees-Large (Over 40 Ft), Xeriscape
Faces South
Foundation Slab
Sewer Public Sewer
Water Public
Level or Stories One
Structure Type Clapboard,HardiPlank Type
New Construction No
Schools
Elementary Schools Jollyville
Middle Schools Canyon Vista
High Schools Westwood
School District Round Rock Isd
Others
Pets Allowed Cats OK, Dogs OK
Num of Pet 2
Pets Allowed Cats OK, Dogs OK





