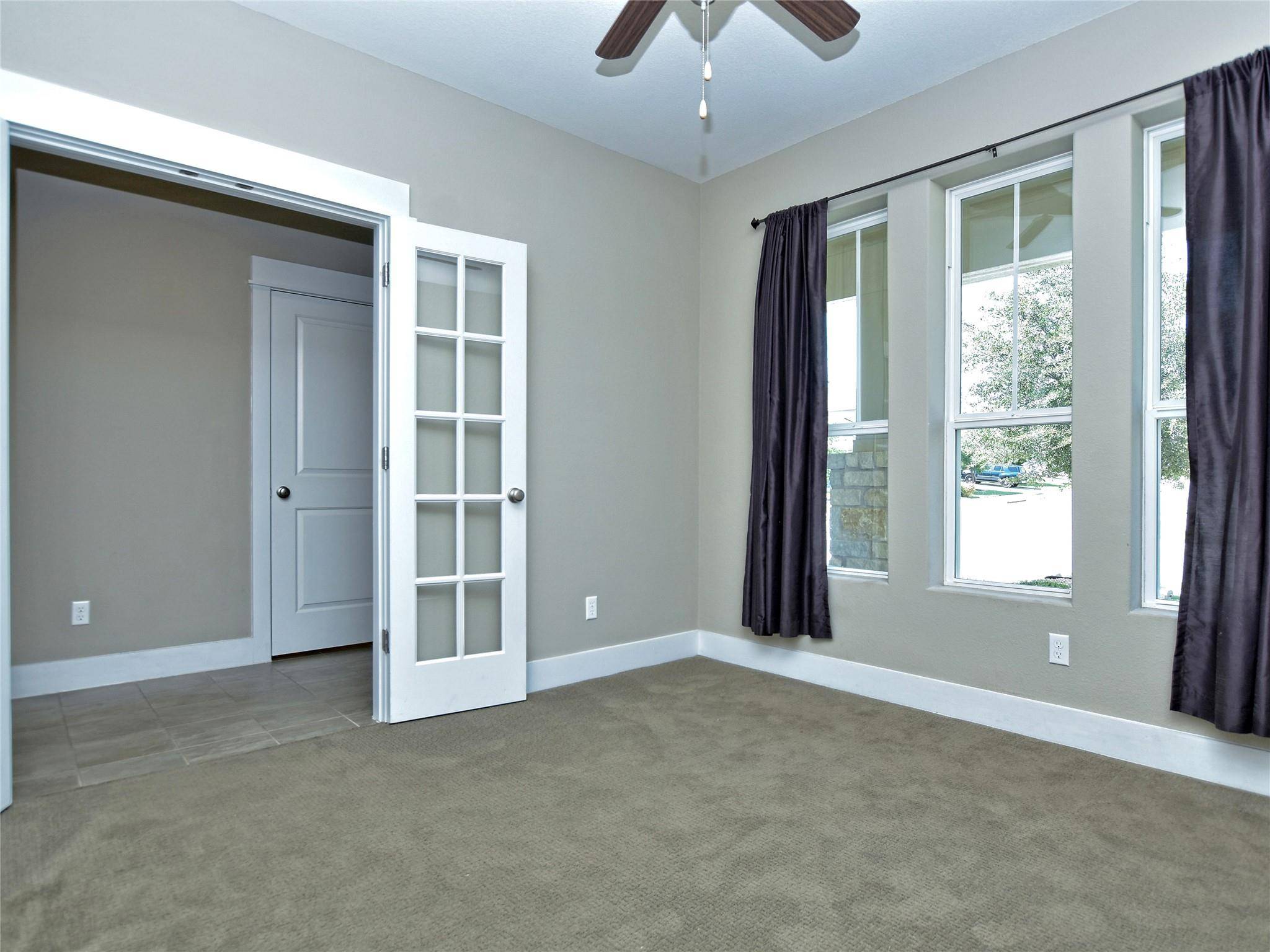721 Clear Stream XING Austin, TX 78753
3 Beds
3 Baths
2,583 SqFt
UPDATED:
Key Details
Property Type Single Family Home
Sub Type Single Family Residence
Listing Status Active
Purchase Type For Rent
Square Footage 2,583 sqft
Subdivision Springs Of Walnut Creek Ph Ii
MLS Listing ID 2314630
Style Entry Steps
Bedrooms 3
Full Baths 2
Half Baths 1
HOA Y/N Yes
Year Built 2013
Lot Size 6,011 Sqft
Acres 0.138
Property Sub-Type Single Family Residence
Source actris
Property Description
Location
State TX
County Travis
Area Ne
Rooms
Main Level Bedrooms 1
Interior
Interior Features Breakfast Bar, Ceiling Fan(s), High Ceilings, Granite Counters, High Speed Internet, Interior Steps, Multiple Dining Areas, Multiple Living Areas, Pantry, Primary Bedroom on Main, Recessed Lighting, Walk-In Closet(s)
Heating Central, Natural Gas
Cooling Central Air
Flooring Carpet, Tile, Wood
Fireplaces Type None
Furnishings Unfurnished
Fireplace Y
Appliance Dishwasher, Disposal, Gas Range, Microwave, Free-Standing Gas Range, Refrigerator, Stainless Steel Appliance(s), Washer/Dryer, Water Heater
Exterior
Exterior Feature Exterior Steps, Rain Gutters, Private Yard
Garage Spaces 2.0
Fence Back Yard, Fenced, Privacy, Wood, Wrought Iron
Pool None
Community Features Cluster Mailbox, Curbs
Utilities Available Cable Connected, Other, Natural Gas Connected, Phone Available, Sewer Connected, Water Connected
Waterfront Description None
View Trees/Woods, See Remarks
Roof Type Composition,Shingle
Accessibility None
Porch Deck, Front Porch, Patio
Total Parking Spaces 2
Private Pool No
Building
Lot Description Curbs, Landscaped, Sloped Down, Sprinkler - Automatic, Trees-Moderate, Trees-Small (Under 20 Ft), See Remarks
Faces North
Foundation Slab
Sewer Public Sewer
Water Public
Level or Stories Two
Structure Type HardiPlank Type,Masonry – All Sides
New Construction No
Schools
Elementary Schools Copperfield
Middle Schools Westview
High Schools John B Connally
School District Pflugerville Isd
Others
Pets Allowed Cats OK, Dogs OK, Large (< 50lbs), Number Limit, Size Limit, Breed Restrictions
Num of Pet 1
Pets Allowed Cats OK, Dogs OK, Large (< 50lbs), Number Limit, Size Limit, Breed Restrictions





