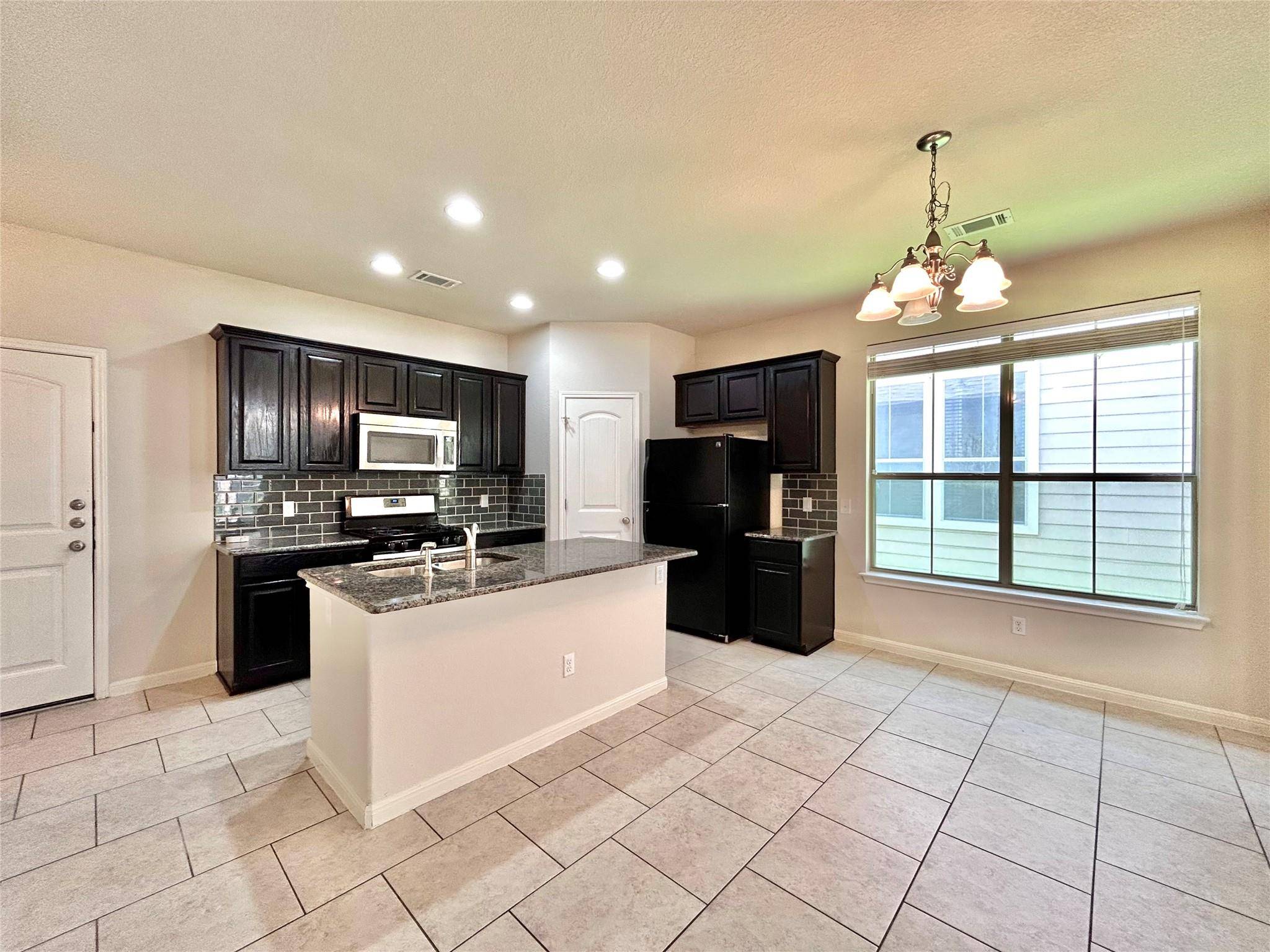11400 W Parmer LN #120 Cedar Park, TX 78613
3 Beds
2 Baths
1,203 SqFt
UPDATED:
Key Details
Property Type Condo
Sub Type Condominium
Listing Status Active
Purchase Type For Rent
Square Footage 1,203 sqft
Subdivision Paradiso Villas
MLS Listing ID 9000848
Style 1st Floor Entry,No Adjoining Neighbor
Bedrooms 3
Full Baths 2
HOA Y/N No
Year Built 2012
Lot Size 1,611 Sqft
Acres 0.037
Property Sub-Type Condominium
Source actris
Property Description
*****Water is included in the monthly rent.****
This thoughtfully designed home features an open and airy layout, enhanced by elegant wood-grain flooring and expansive windows that fill the space with natural light. The modern kitchen is a chef's delight, equipped with sleek stainless-steel appliances, rich dark cabinetry, granite countertops, and a central island.
Retreat to the generously sized bedrooms, each offering plush carpeting and ample closet space. The primary suite boasts a spa-like en-suite bathroom with a dual vanity and a spacious walk-in shower.
Additional highlights include a two-car garage for added convenience and a welcoming community atmosphere. Come enjoy this unique condo community with easy access to Parmer, Brushy Creek, parks, shopping and major employers!
Location
State TX
County Williamson
Area Rrw
Rooms
Main Level Bedrooms 3
Interior
Interior Features Ceiling Fan(s), High Ceilings, Eat-in Kitchen, Walk-In Closet(s)
Heating Natural Gas
Cooling Central Air
Flooring Carpet, Concrete, Tile
Fireplaces Type None
Furnishings Unfurnished
Fireplace Y
Appliance Dishwasher, Disposal, Gas Range, Microwave, Oven, Refrigerator
Exterior
Exterior Feature None
Garage Spaces 2.0
Fence None
Pool None
Community Features None
Utilities Available Electricity Available, Phone Available, Sewer Available, Water Available
Waterfront Description None
View None
Roof Type None
Accessibility None
Porch None
Total Parking Spaces 2
Private Pool No
Building
Faces East
Foundation Slab
Sewer Public Sewer
Water Public
Level or Stories One
Structure Type See Remarks
New Construction No
Schools
Elementary Schools Rutledge
Middle Schools Stiles
High Schools Vista Ridge
School District Leander Isd
Others
Pets Allowed Cats OK, Dogs OK, Large (< 50lbs)
Num of Pet 2
Pets Allowed Cats OK, Dogs OK, Large (< 50lbs)





