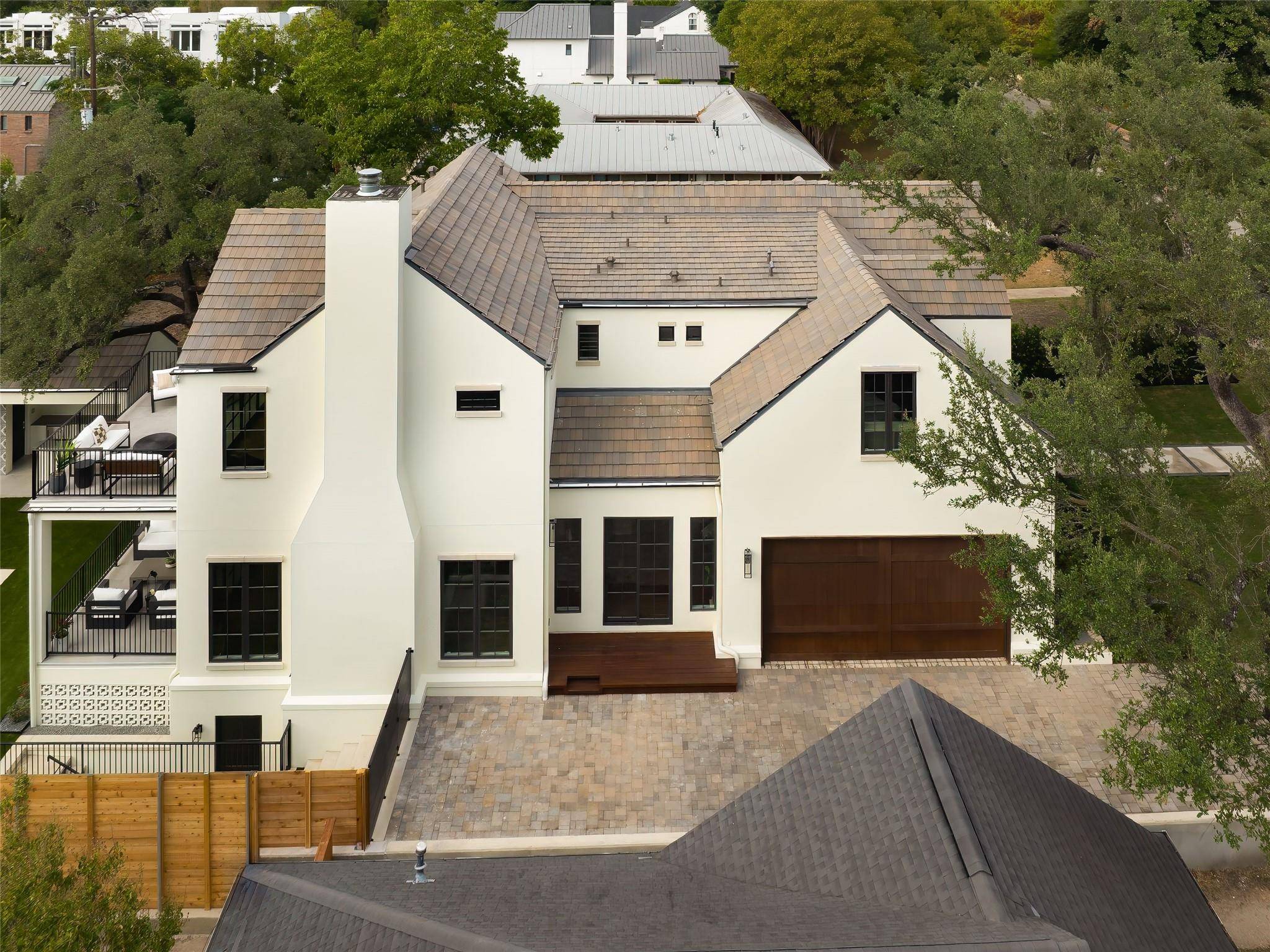1510 Pease RD Austin, TX 78703
5 Beds
8 Baths
6,400 SqFt
UPDATED:
Key Details
Property Type Single Family Home
Sub Type Single Family Residence
Listing Status Active
Purchase Type For Sale
Square Footage 6,400 sqft
Price per Sqft $779
Subdivision Enfield C
MLS Listing ID 3953105
Bedrooms 5
Full Baths 6
Half Baths 2
HOA Y/N No
Year Built 2024
Annual Tax Amount $14,926
Tax Year 2024
Lot Size 9,552 Sqft
Acres 0.2193
Property Sub-Type Single Family Residence
Source actris
Property Description
At every turn, thoughtful design and curated finishes elevate the experience of home: from the soaring ceilings and custom bar in the main living space, to the chef's kitchen with top-tier appliances, to the spa-inspired primary suite with dual closets and a private balcony.
The lower level unlocks additional luxury with a fully equipped wellness retreat, home theatre, secondary living room, and direct access to the resort-style outdoor oasis above — complete with a pool, spa, full bar, pool bath, and outdoor shower. A private office with a separate entrance and a two-car side-entry garage complete the thoughtful floorplan.
Framed by a Tudor-inspired façade and set on a 0.22-acre lot just steps from Jeffrey's, Josephine House, and Fresh Plus Grocery, The Gramercy is both a stunning new addition to Old Enfield and a rare opportunity to own one of Austin's most elegant and livable estates.
Location
State TX
County Travis
Area 1B
Rooms
Main Level Bedrooms 2
Interior
Interior Features Bar, Kitchen Island, Multiple Living Areas, Walk-In Closet(s)
Heating Central
Cooling Central Air
Flooring Wood
Fireplaces Number 1
Fireplaces Type Living Room
Fireplace Y
Appliance Bar Fridge, Built-In Range, Built-In Refrigerator
Exterior
Exterior Feature Balcony, Barbecue, Exterior Steps, Garden, Lighting, Outdoor Grill, Private Yard
Garage Spaces 2.0
Fence Back Yard, Gate
Pool Outdoor Pool, Pool/Spa Combo
Community Features Trail(s), See Remarks
Utilities Available See Remarks
Waterfront Description None
View Pool
Roof Type Composition,Shingle
Accessibility See Remarks
Porch Covered
Total Parking Spaces 2
Private Pool Yes
Building
Lot Description Back Yard, Garden, Landscaped, Private, Sprinkler - Automatic, Trees-Large (Over 40 Ft), Trees-Medium (20 Ft - 40 Ft)
Faces East
Foundation Slab
Sewer Public Sewer
Water Public
Level or Stories Two
Structure Type Stucco
New Construction Yes
Schools
Elementary Schools Casis
Middle Schools O Henry
High Schools Austin
School District Austin Isd
Others
Restrictions See Remarks
Ownership Common
Acceptable Financing Cash, Conventional, See Remarks
Tax Rate 1.809247
Listing Terms Cash, Conventional, See Remarks
Special Listing Condition Standard
Virtual Tour https://www.1510pease.com/?mls





